ELIKYA Studio ADA
Ideal Studio Space for Peace of Mind
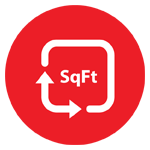
Studio Area
256 SqFt

Dimensions
16'x16'x11'

Project Timeline
8-10 Weeks
The ELIKYA Studio ADA, with its 256 SqFt, is specifically adapted to comply with the Americans with Disabilities Act (ADA).
We have considered numerous layout specifications for individuals with reduced mobility, and our goal has been to provide a comprehensive solution that respects all the requirements for the well-being of this audience. ELIKYA Studio ADA is a remarkable solution designed to empower parents and provide independence for adult children with disabilities. With a thoughtfully crafted design layout that includes an ADA-compliant bath and kitchen, this studio offers a perfect blend of comfort, utility, and accessibility.
We aim to create an environment where individuals with disabilities can thrive, with carefully considered features that meet ADA standards and ensure ease of use and maneuverability. Experience peace of mind, knowing that your loved ones have a dedicated space designed to accommodate their unique needs. Provide them with independence while keeping them close to home with ELIKYA Studio ADA.
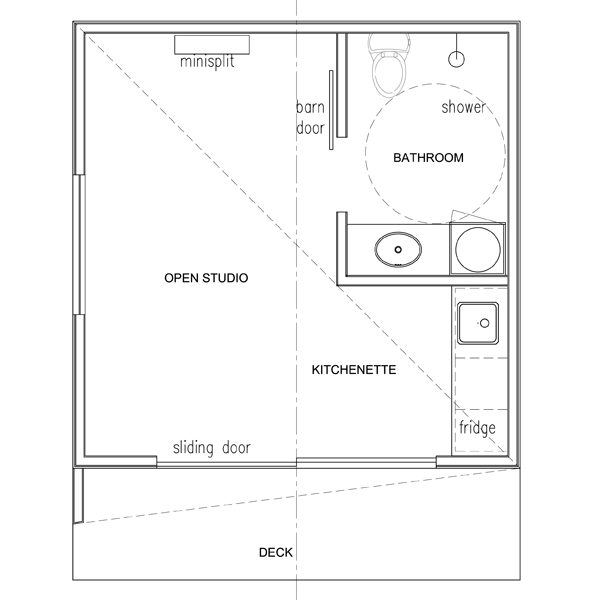
Project Highlights
- Autonomy: Fully equipped kitchen and complete bathroom for self-sufficiency
- Create a space that accommodates the needs of various groups
- Design a versatile atmosphere: Warm, inviting, and cozy ambiance
- Exterior design aligned with Studio II Interior features
- Living space designed to accommodate a bedroom area
- Enhance your lifestyle with this versatile addition
- Create a space that improves your daily living experience
- Wood-like composite and metal siding
- Black metal roofing and gutters
- Concrete slab
*Electrical, water & evacuation connection is the responsibility of the Client before construction.
- Polished concrete
- Ceramic tiles (Optional)
- Vinyl planks (Optional)
- Fixed window + patio door
- Siding patio doors (Optional)
- Fixed double glazing side windows
- Single-zone mini-split air conditioning system
- 20 Gallon water heater
- Fully adapted kitchenette with clearance spaces
- Fully adapted bathroom with accessible open shower
Create Your Dream Studio. Request a Quote!
Revolutionize your lifestyle with ELIKYA Studio.
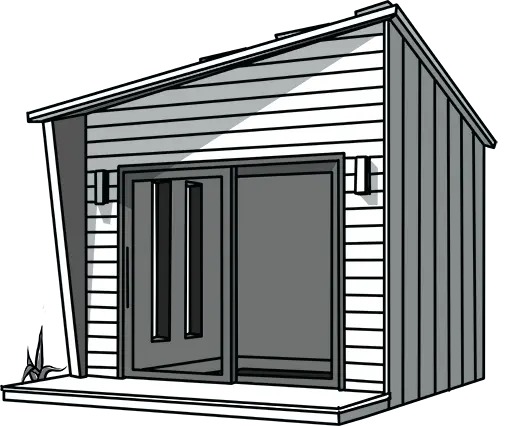




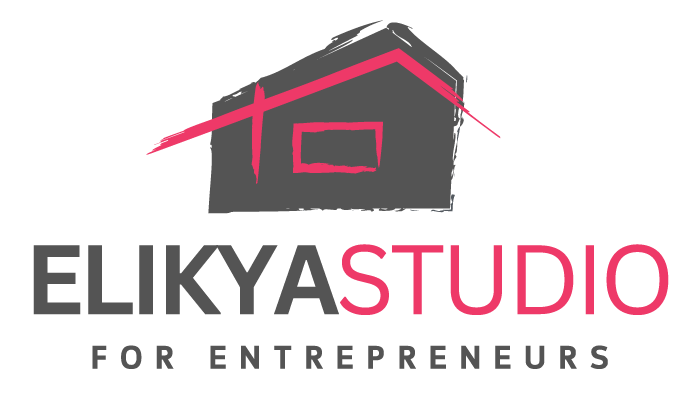
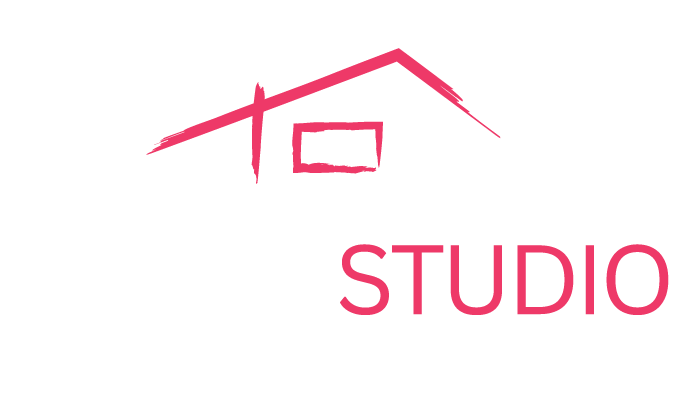
 by
by